 |  |
Érd, 324 m2 house, 2100 m2 plot forever panorama
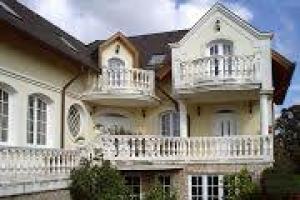 |
Type: Sell Owner phone: Listing ID: 143 House, 8 rooms, Érd total square: 324 m2, land square: 2100 ares, View Courtyard view Price: 271 293 € Sale |
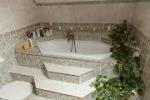 | 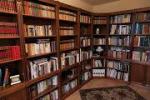 | 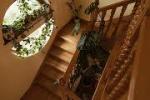 | 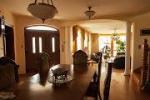 | 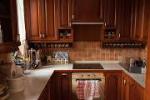 | 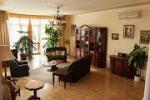 | |
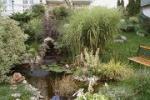 | 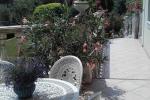 | 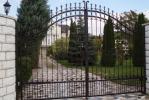 | 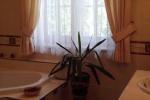 | 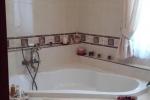 | 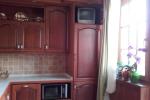 | 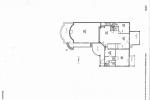 |
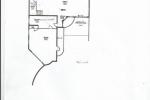 | 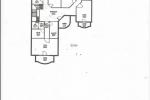 |
10 kilometers from the capital city, Beat-Sale Érdliget, paved street, panoramic, large villa owner.
The house was built in 2004, the three levels of 324 m2 and two separate apartment comprises: a large apartment and a small apartment 33 square meters. The building is 2100 m2 well-kept garden surrounding a pond, a fountain, flowers, ornamental plants and fruit trees.
LOWER LEVEL:
Garage for two cars, which opens in storage, toilet, boiler room, laundry room. The laundry room further along we get the huge pool areas, which due to its bright, friendly glass wall. Here develop wellness beginning. The pool room floor sliding glass doors can be opened from the outdoor sun sunk intimate courtyard.
The pool is also open space with a shower, toilet, bidet, wash basin, fitness room and kitchen, storage.
The pool space by stairs to the middle level.
MID LEVEL:
The middle level of the outside terrace or by the pool space can be approached. The main entrance to get to the spacious, bright living-dining-kitchen with an open plan air-conditioned room.
In this space opens into a bathroom with bath, wc, bidet, storage room, walk-in closet. The closet can go into a small apartment with separate entrance.
The living room is fully glazed wall, the first exit to the terrace. From the kitchen exit to the rear terrace.
The middle level wooden staircase leads up to the second floor.
ATTIC:
In the attic of four separate rooms + a separate apartment. Each room and apartment is overlooking the hall.
3 air-conditioned rooms, two balconies. The hall opens to the bath tub, a bidet and a toilet, wash basin, and from here you can go to a third balcony.
A separate quarters in a climate-controlled room with a balcony, walk-in closet, bath (bath & shower), toilet, bidet, washbasin and moving on. The rooms have shutters with remote control rig
All the attic window blinds and blackout roller blind is located.
-
SMALL APARTMENTS:
In the middle floor of a private entrance, separate small apartment which can be accessed from the outside covered terrace: room, kitchen, bathroom with toilet, storage room and hallway. The garden room, get out into the garden through a covered terrace.
GARDEN:
The building is 2100 m2 well-kept garden surrounding a pond, a fountain, flowers, ornamental plants and fruit trees.
ENGINEERING AND EXTRAS:
- Wireless heating control
- Central vacuum all levels
- Thermal hot water storage center
- pond
- fountain
- Automatic sprinkler systems
- Remote-controlled garage door and gate
- External and internal alarm system
Ground floor: 125.7nm
Attic: 127nm
Garage + ground floor: 71nm
Total: 323.7 nm
Security
| Comfort
| Kitchen
|
Bathroom
|
Garden
|
© Open Real Estate, 2024